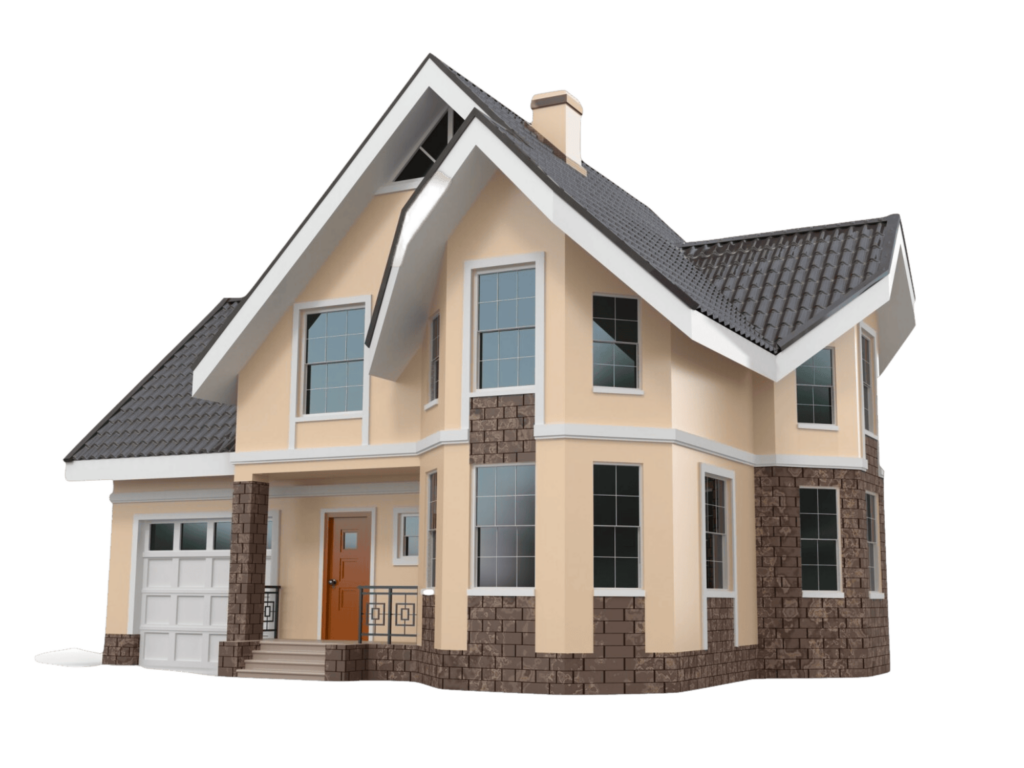Ready to turn your Dream Home into a reality?
Connect with us at Price Family Homes. Our team is dedicated to crafting homes that reflect your style and meet your needs. Let’s begin this exciting journey together.

1,532 sq/ft
3
2
2
We have 100+ Customization options available here, Choose the perfect finish to match your lifestyle.
Connect with us at Price Family Homes. Our team is dedicated to crafting homes that reflect your style and meet your needs. Let’s begin this exciting journey together.
