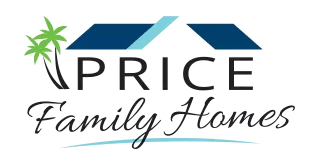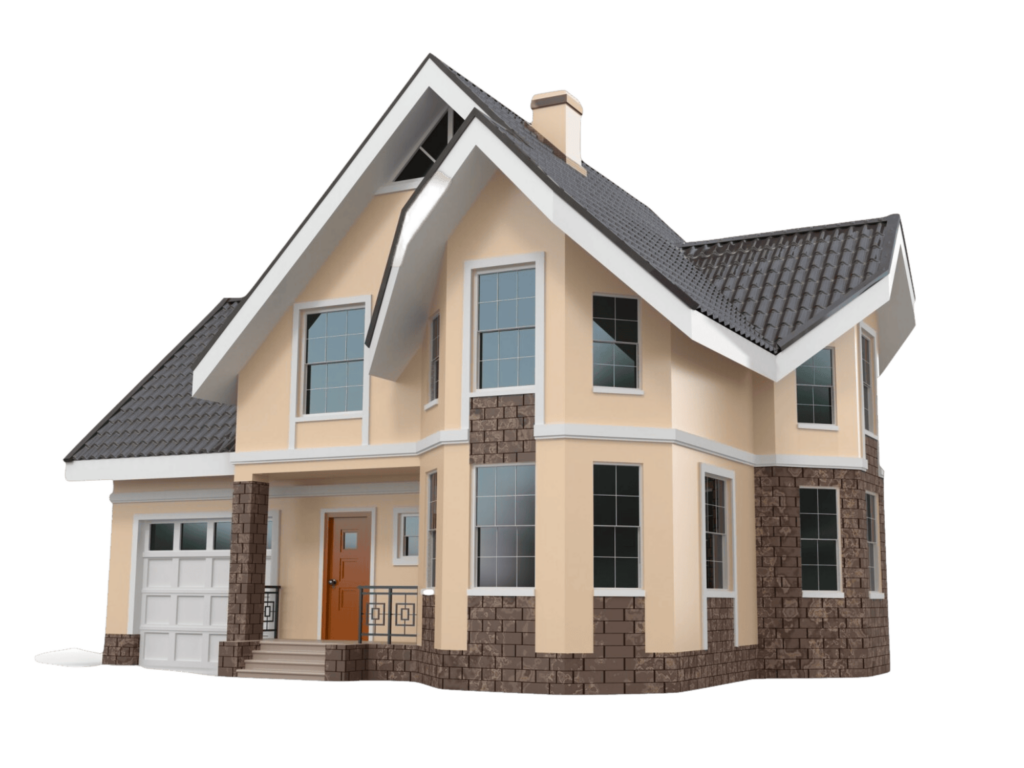Elite Series Standard Features
Part of the Price Family difference is all of the extras we include as standard features. In the Elite Series, these include:
Structural Features
- Meets or Exceeds all Building Codes
- Concrete Block / Steel Construction
- Stucco Exterior with Stone Accent (Per Plan)
- Engineered for 160 MPH Wind load
- Trussed Covered Porch (Per Plan)
- Maximum Impact Hurricane Steel Shutters
- Raised Panel Reinforced-Steel Garage Door
- 3000 PSI Steel Reinforced Fiber Mesh Concrete Slab
- Engineered Roof Trusses
- 6 Mil Vapor Barrier Under All Concrete
- 9’4” Ceilings in Living Areas (Per Plan)
Energy Efficiency
- High Efficiency 16 Seer Central Air
- Conditioning Including:
– Heat Pump
– 10 Year Parts Warranty
– Digital Programmable Thermostat
– All Rooms with Cold Air Return - 50 Gallon Quick Recovery Hot Water Heater
- Ridge Vents for Full Attic Ventilation (Per Plan)
- Water Conserving Plumbing Fixtures
- R-38 Blown In Ceiling Insulation
- R-13 Garage to Wall Insulation
- Weather Stripping on all Exterior Doors
- R-5 ¾” Foam Board Insulation on Interior of All Block Walls
- Vinyl, Double-Pane Low-E Argon Gas Filled
- Windows and Sliders
- Maintenance Free Aluminum Fascia
- Ventilated Vinyl Soffits
Flooring
- Designer Tile or Waterproof Vinyl in Main
- Living Areas and Bathrooms
- Painted Porch and Garage Floor
- Wall-to-Wall Stain Resistant Shaw® Carpet with 8 lb. pad in Bedrooms Only
General Features
- 10 Year Structural Warranty
- Termite Treatment and Renewable Bond
- 2 Exterior GFI Outlets
- 3 Exterior Water Faucets
- Wood Sills Throughout
- Architectural Shingles with 22 Year
- Manufacturer’s Warranty
- Heavy Duty Attic Stairs with Pre-Decked Storage Area
- 8’ Full Lead Glass Entry Door – Standard Option
- 5 ¼” Architectural Baseboards
- Rounded Corners – Square at Windows and Doors
Paint
- All Sherwin Williams® Paint with optional curated
- Exterior and Interior Color Palettes
- High Quality Flat One Color throughout the Interior and Ceilings
- Semi-Gloss in the Baths
- Quality Exterior Wall & Trim
- Textured Knockdown Ceilings
- Orange Peel Texture on Walls
Bathroom Features
- Soft Close Hardwood Cabinets with Hardware
- Under Mount Sinks
- Master Bath Tile Shower
- Tiled Guest Bath
- Granite Vanity Tops – Level 1
- Elongated Standard Height Toilets
- 42” High Mirrors
Electrical Features
- Garage Door Including:
– Opener with Remotes
– Exterior Key Pad - Prewired for Ceiling Fans with Switch
- Pre-Wired Cable Jacks
- CAT 5E Phone Jacks
- 200 Amp Electrical Service
- Lighting Allowance (Per Plan)
- Front Door Bell with Chimes
- Smoke and Carbon Monoxide Detector (Per Code)
- Washer and Dryer Hook-ups
- Low Volt “Connectivity” Box
Kitchen Features
- Soft Close Hardwood Cabinets with Hardware
- 36” Uppers with Crown Molding (Per Plan)
- Granite Countertops – Level 1
- Stainless Steel Under Mount Sink
- Stainless Steel Appliance Package to Include:
– Side-by-side refrigerator with Water and Ice in Door
– Built In Microwave
– Glass Top Range
– Dishwasher
– Garbage Disposal
– Icemaker Line
Landscaping
- Palm Bay ¼ Acre Lot:
– Lot Clearing**
– Up to 30 Loads of Fill Dirt
– Bahia Sodded Yard***
– Tree and Shrub Package
– Site Grading - Lots Over ¼ Acre or Outside of Palm Bay:
– To be customized per the Customers
Land Location, Requests and Per
Municipality or Subdivision
* Based on Standard ¼ acre Palm Bay Lot
**Lot clearing does not include cost of removing oversized trees.
***Up to 8000 sq. ft. included
Elevation rendering and floor plan represent a Price Family Homes model home. Model homes include various upgraded elevations, finishes, and other features that come standard. Please consult with your sales representative for information on standard versus upgraded homes features. Floor plans and elevations are artist’s concepts and may vary in precise detail from the plans and specifications. Price Family Homes reserves the right to change or eliminate prices, plans, features, dimensions, and specifications without notices. Subject to errors, omissions, deletions, and availability.
CBC# 1263471

