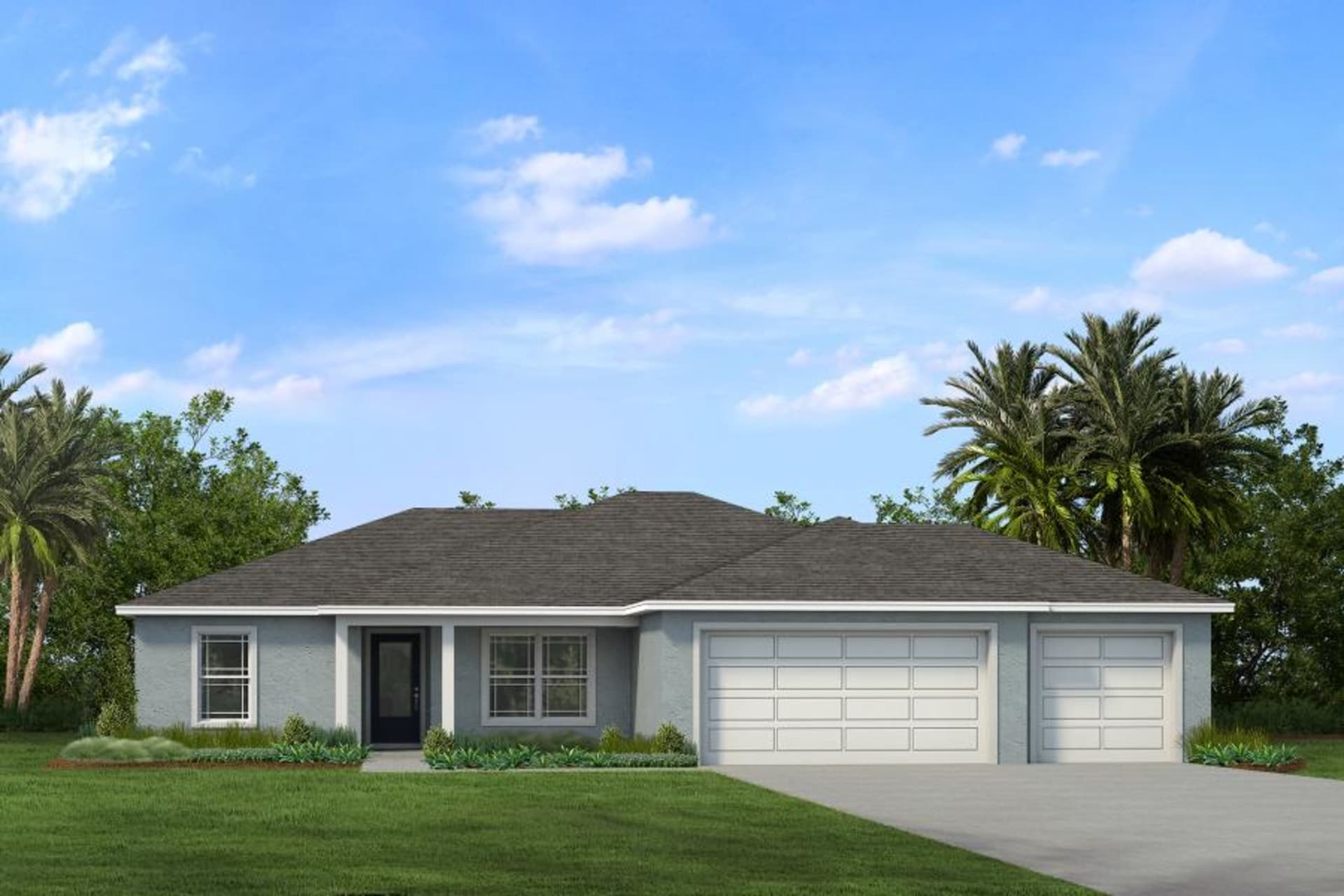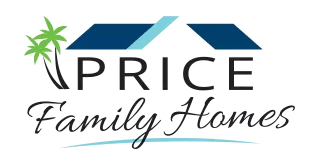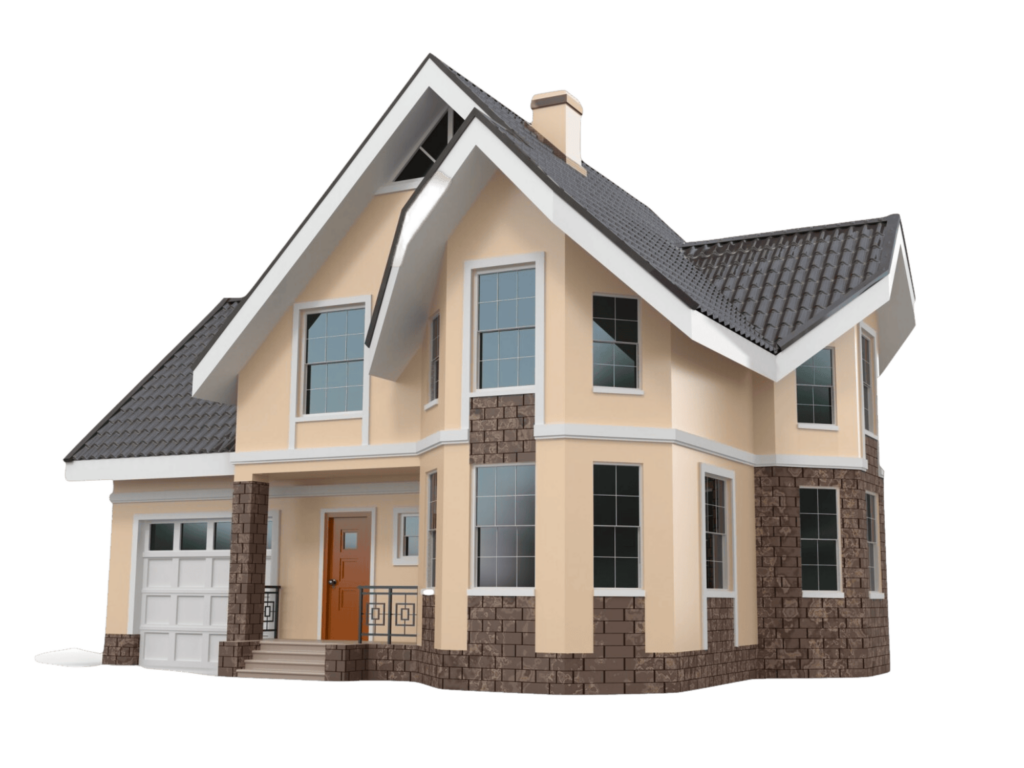The Gracie XL

At Price Family Homes, we proudly present the Gracie XL – a spacious and functional floor plan designed to meet your needs. With three bedrooms and two bathrooms in a split layout, this design offers privacy, comfort, and separation between the guest bedrooms and the primary suite, catering to families or individuals who value personal space. The open kitchen, great room, and nook create the perfect setting for entertaining guests, making every gathering memorable. Boasting 1811 living square feet, an indoor laundry room, and a large covered back porch, the Gracie XL provides a welcoming and comfortable living space. Additionally, our 3-car garage design offers a total of 2,776 sq ft, ensuring flexibility to accommodate your lifestyle.
Area
2,776 sq/ft
Bedroom
3
Bathroom
2
Car Garage
3
We have 100+ Customization options available here, Choose the perfect finish to match your lifestyle.

