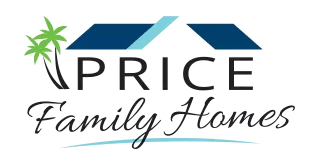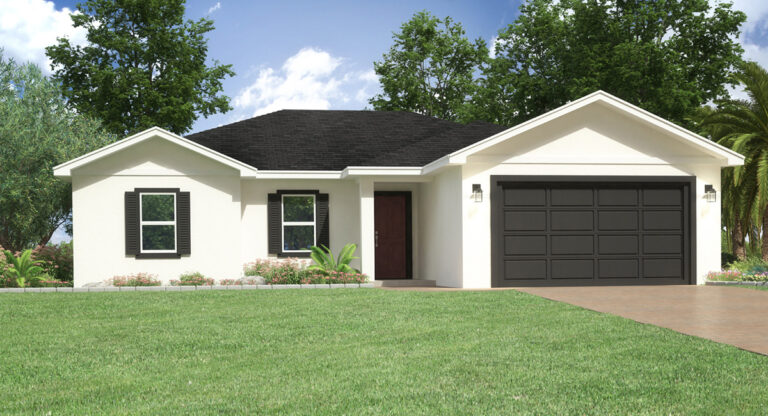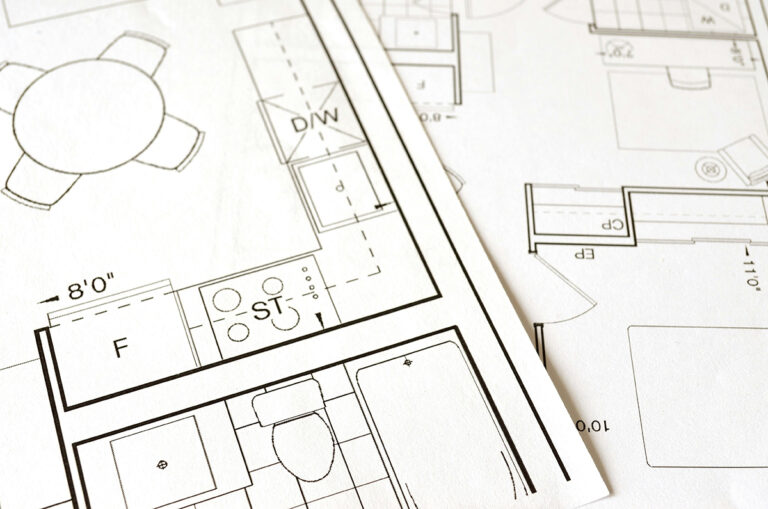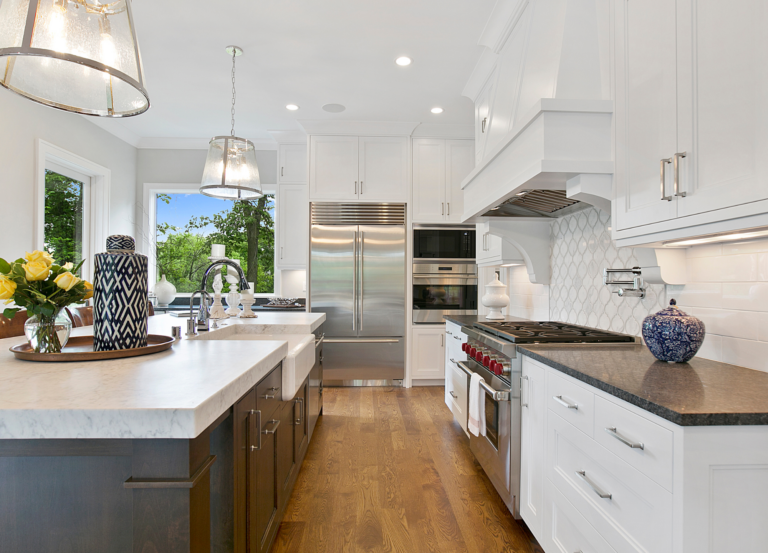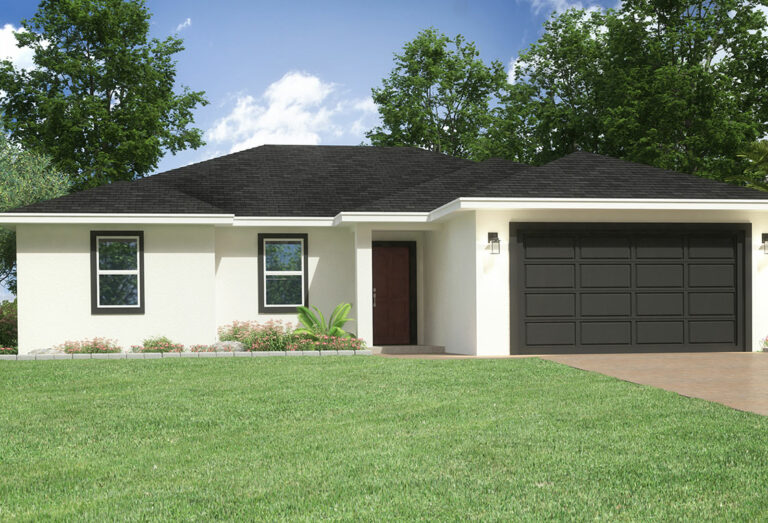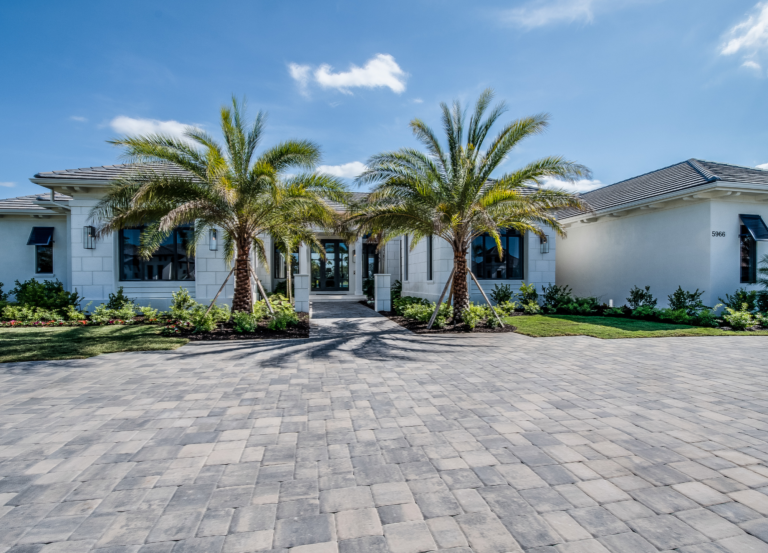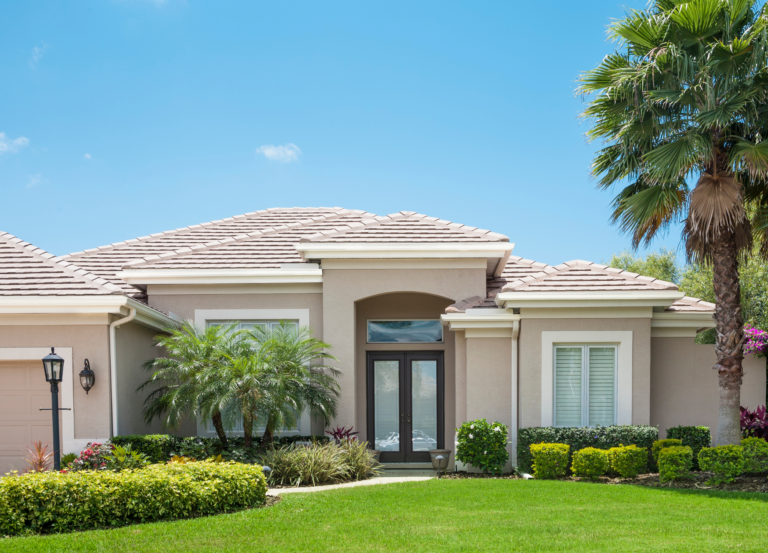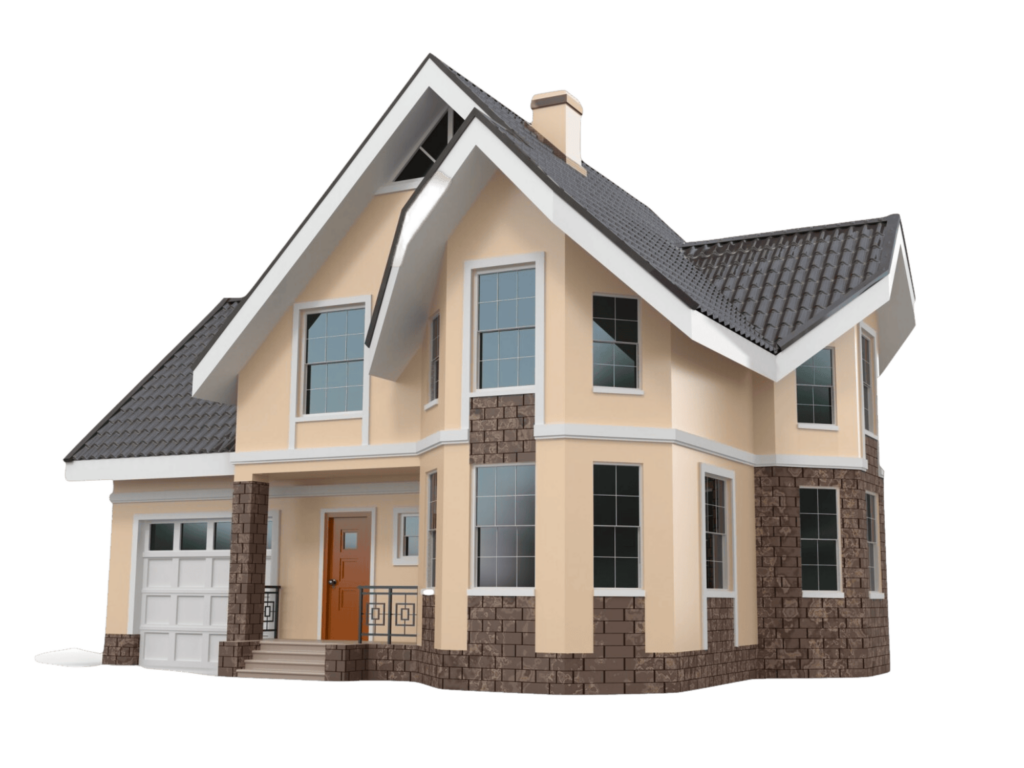Exploring House Floor Plans in Florida: A Guide for Home Buyers
The quest to find the perfect home is an exciting yet complex endeavor. Home buyers today are armed with more information than ever before, and one crucial piece of the puzzle is often the most overlooked: floor plans for houses in Florida. With Florida’s unique blend of climate, culture, and lifestyle, understanding the nuances of house floor plans can significantly impact your living experience and investment. In this comprehensive guide, we explore the intersection of floor plans and Florida living, from the layout considerations to the architectural styles that define the sunshine state.
When delving into the world of house plans, a home buyer’s focus should zero in on how a house plan can complement the Florida lifestyle. Whether you’re seeking a sprawling outdoor living space to enjoy the warm climate or a high-ceilinged living area that can accommodate the bright, airy feel so intrinsic to the state’s ambience, the right house plan can turn the dream home into a reality. It’s essential to consider how various elements of a house plan, such as the flow between rooms, natural lighting, and energy efficiency, will align with your daily life and long-term comfort in your Florida residence.
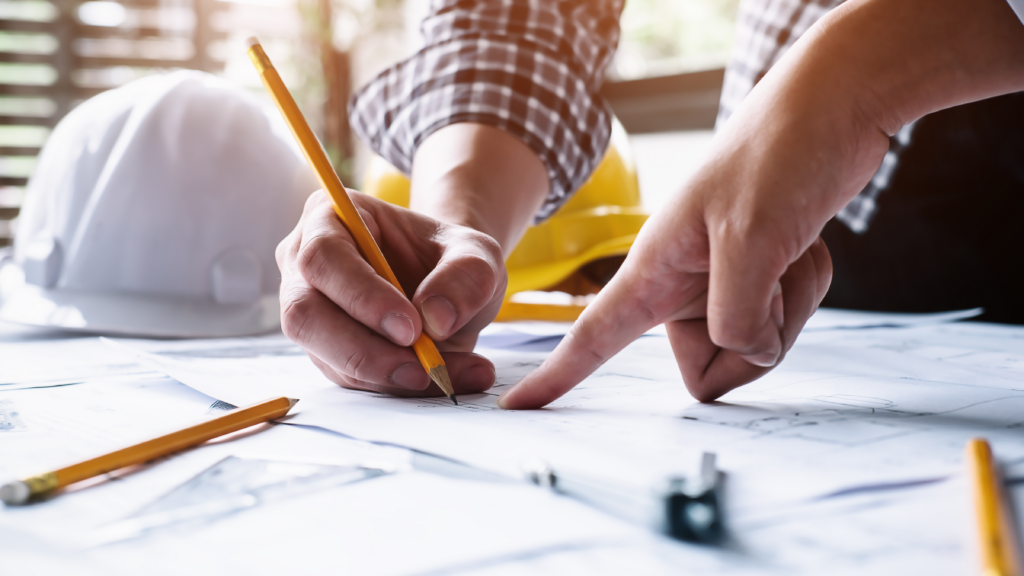
The Essence of Space: Why Floor Plans Matter
Floor plans serve as the blueprint of a home, offering an aerial view of the property’s shape and flow. Whether you’re picturing the layout of your dream home or planning a renovation project, the floor plan is your tool to: enable visualization of the spatial dynamics of your future abode. Popular house plans in Florida often feature open layouts that are geared towards seamless indoor-outdoor living, allowing natural light to infuse the space and cool breezes to circulate effortlessly throughout the home. Furthermore, house plans that offer flexibility, such as those with multi-purpose rooms or adaptable spaces, cater to the evolving needs of homeowners. As preferences and trends shift with time, having a versatile house plan ensures that your home can be easily modified to meet future requirements, making it a smart choice for a lasting investment.
Visualize The Possibilities
Seeing the spatial relationships of rooms can spark your imagination. Will the kitchen’s open flow into the dining area make for seamless entertaining? Can you imagine cozy evenings in the living room with a fireplace just a few feet away?
Modern house plans, particularly those that facilitate a strong connection with nature, are increasingly popular in Florida. These designs frequently incorporate features such as large windows and outdoor living areas, which are ideal for savoring Florida’s panoramic landscapes and sunny communes. A trend within these popular house plans is the inclusion of eco-friendly materials and energy-efficient appliances that align with a growing environmental consciousness. The integration of these elements into house design not only caters to sustainability but also offers long-term savings for homeowners. House plans that embody such modern sensibilities not only reflect current aesthetic preferences but are also pragmatic, providing comfortable and cost-effective living spaces that stand the test of time.
Assess Functionality and Flow
The spatial narrative of a floor plan can tell a lot about the house’s intended use. From the convenience of a ground-floor master suite to a garage strategically placed for easy grocery unloading, these are details that promise day-to-day practicality.
In the realm of popular house plan styles in Florida, the emphasis on sq ft (square footage) is a pivotal factor for optimizing both comfort and functionality. Home designers often highlight the importance of an adequate garage plan within the overall design, ensuring not only space for vehicles but also for storage or even a workshop. Homes in Florida frequently sport garages with extra space to accommodate golf carts or water sports equipment, a nod to the state’s lifestyle. When scrutinizing house plans, prospective homeowners ought to consider the total square footage of living spaces in conjunction with garage and outdoor areas, ensuring a harmonious balance that suits their personal and family needs.
Plan For Your Lifestyle
The configuration of a floor plan can cater to specific lifestyles. A designated home office might be a necessity for remote work, while a screened-in porch can offer the perfect space to enjoy balmy Florida evenings.
Reflective of this emphasis on lifestyle-aligned design, house plans often include amenities that cater to hobbies and personal interests, like home gyms, libraries, or art studios. Garage plans, too, are evolving, with some new house plans showcasing climate control or electric vehicle charging stations, reflecting the technological advancements and eco-conscious priorities of today. When considering house designs, it’s crucial for buyers to contemplate the potential of each space. For example, new house plans might feature a bonus room above the garage, which can serve various purposes over time, from a game room for children to an in-law suite for visiting family, ensuring the adaptability of the home to the changing phases of life.
Key Features in Florida Home Floor Plans
Florida living is often associated with light, space, and a connection to the outdoors. House floor plans in the sunshine state are designed to optimize these characteristics:
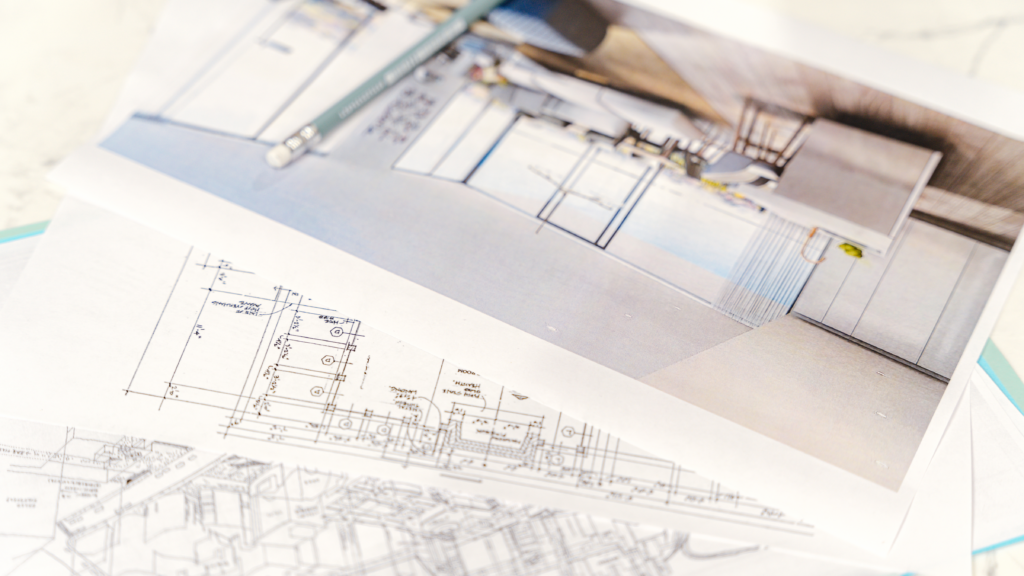
Open-Plan Designs
To capture the essence of Florida’s relaxed lifestyle, many homes feature open-plan designs that merge living, dining, and kitchen spaces without barriers, inviting in abundant light and a sense of togetherness.
Ample Natural Light
Sunshine is Florida’s trademark, and floor plan designs aim to capture as much of it as possible. Large windows, skylights, and even solar tubes are common features that keep homes bright and airy.
Outdoor Living Spaces
Pools, patios, and lanais are integral to Floridian life. Floor plans often include seamless transitions from indoor to outdoor spaces to maximize enjoyment of the state’s balmy weather and scenic views.
Key Room Configuration
The kitchen, often called the “heart of the home,” and the master bedroom suite are usually given prime placement and generous square footage in Florida floor plans, accommodating the high value placed on these areas by homeowners.
Architectural Styles and Their Influence on Floor Plans
Florida’s diverse architectural styles are as much about aesthetics as they are about functionality. Each style dictates its unique approach to floor plan design:
Mediterranean
Mediterranean styles emphasize luxury and an indoor-outdoor lifestyle. Floor plans with this influence often include central courtyards, high ceilings, and multiple points of entry to outdoor spaces.
Coastal
Coastal homes are tailored for waterfront views and breezy living. Open floor plans, expansive porches, and materials resistant to the elements are common in Coastal floor designs.
Modern
With a focus on clean lines and simplicity, Modern Florida homes often feature open layouts, large expanses of glass, and a seamless integration with outdoor spaces, such as the iconic infinity pool that seems to blend with the ocean horizon.
Traditional
Traditional styles offer a wide range of floor plan configurations, from compartmentalized layouts with formal living and dining rooms to more contemporary open plans that still maintain a sense of classic homeliness.
Factors for Home Buyers to Consider in Florida
The right floor plan is a moving target, influenced by several factors unique to you and the home’s location:
Family Needs
Consider not just your current family size, but future needs. Will you be welcoming a new family member or caring for an elderly relative? Flexibility and room for growth are vital considerations.
Lot and Orientation
A floor plan should complement your lot’s features, like preserving a view or maximizing privacy. Additionally, a home’s orientation can impact energy efficiency, especially with Florida’s climate in mind.
Budget and Upkeep
A larger home may require a larger budget for both initial purchase and ongoing maintenance. Be sure to balance your dream home desires with practical financial planning.
When evaluating the price of a new home in Florida, it’s not just the cost of the structure itself; buyers should consider the complete financial picture. The price tag often comes with guarantees such as warranties on construction and appliances, providing peace of mind and long-term savings on potential repairs. Moreover, the benefits of a well-designed home—like reduced energy bills due to efficient heating and cooling systems—can provide significant cost advantages over the lifetime of the home. Prospective homeowners would do well to compare these long-term benefits against the competitor’s price, ensuring they’re not only getting a fair deal but also a home that adds value and comfort to their lives without exorbitant future expenses.
In the quest for the perfect plan, savvy homebuyers look beyond the immediate allure of home design and seek the assurance of a low price guarantee. Understanding that the best prices guarantee not just upfront savings but also long-term value, they weigh the merits of a floor plan that promises affordability without compromising on the aesthetic and functional aspirations of their dream home. It’s this intersection of cost-effectiveness and excellent design where the true art of selecting the best price for a home becomes apparent, enabling buyers to confidently invest in a space that’s both financially prudent and delightfully aligned with their vision of the perfect dwelling.
Resale Value and Market Trends
While there’s no crystal ball for the market, certain floor plan features can make a home more marketable in the future. Space for a home office, a modern kitchen, and a primary suite on the ground floor tend to be in high demand.
Real estate agents often stress the importance of custom home plans that cater to both the buyer’s unique vision and the property’s distinct characteristics. While some may be tempted by the convenience of choosing the exact same plan as another successful build, customization allows for tweaks to the layout that can enhance the living experience. Builders, aware of this, may offer a range of modifications to their stock plans, ensuring that, even within a development, no two homes are truly identical and each can claim its own curated charm and functional edge.
Case Studies in Florida Floor Plans
To truly understand the impact of floor plans, nothing surpasses real-life examples. For example, a beachfront condominium might feature a split floor plan, with guestrooms on one side and the primary suite on the other, all leading to a spacious balcony overlooking the surf. In contrast, a suburban family home may have an expansive great room that serves as the central gathering place, with bedrooms and a sunny playroom branching off.
Soaring high in the industry, the right house design carries as much substance as it does style. Prospective homeowners carefully considering their plan purchase should pay attention to the nuances of house designs that not only boost the resale value but also resonate with their personal expression of comfort and aesthetics. This commitment to excellence is the sign of a well-considered investment, where every square foot is meticulously planned to align with the homeowner’s vision, ensuring that their new abode stands out in both appeal and functionality within the competitive housing market.
The Floor Plan Finale
A house is a canvas, and the floor plan is the brushstroke that ties space and style together. As you wade through the myriad properties in Florida, don’t rush past this critical component of the home buying process. Consider the way you want to live, entertain, and grow. Reflect on what will make your home, sweet Florida home. Then, armed with this understanding, explore floor plans that resonate with your vision. Happy house hunting!
