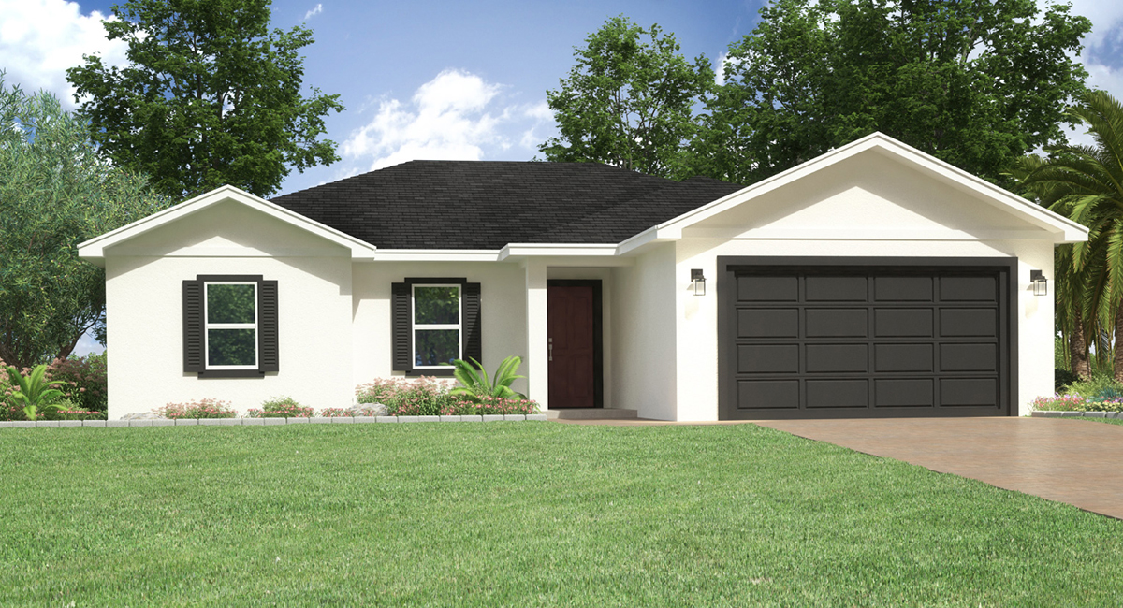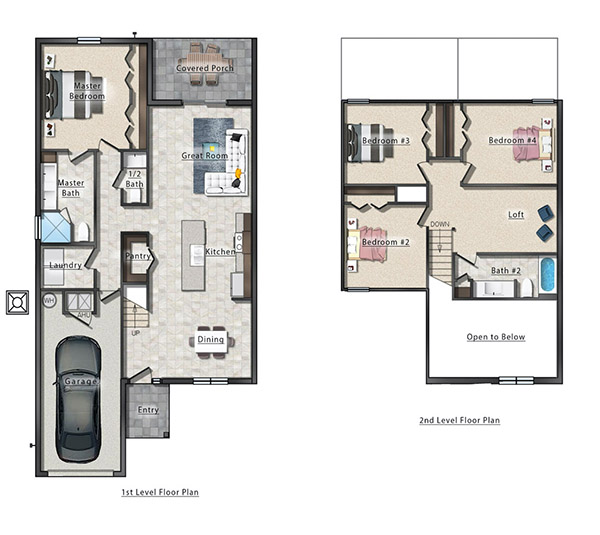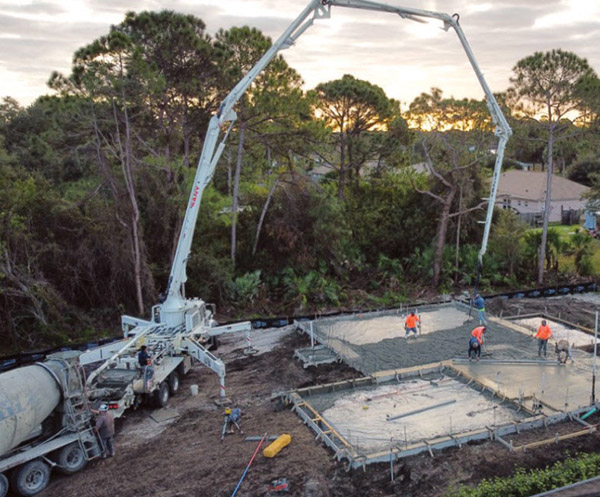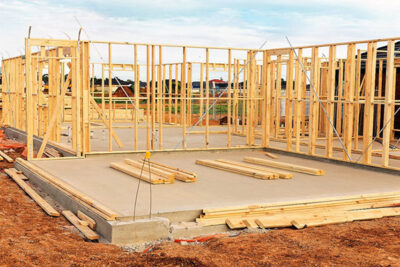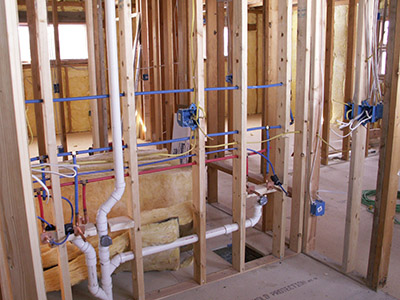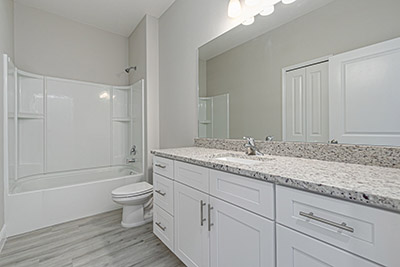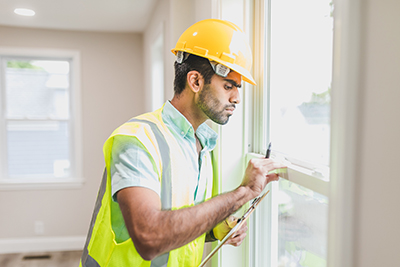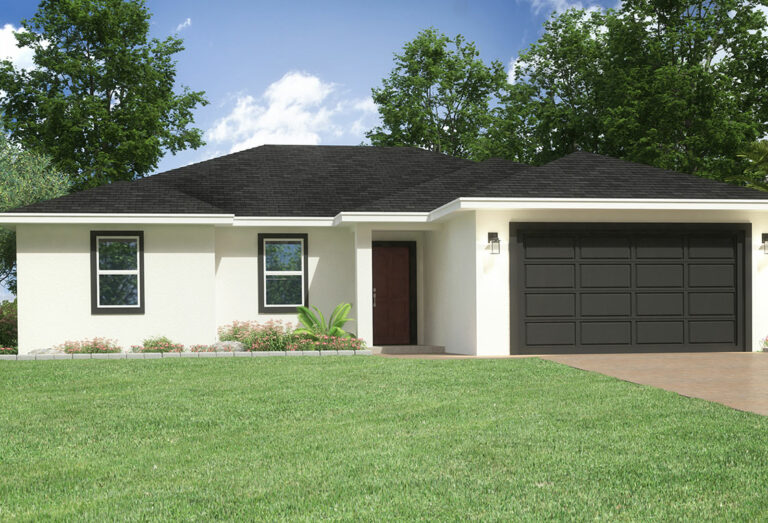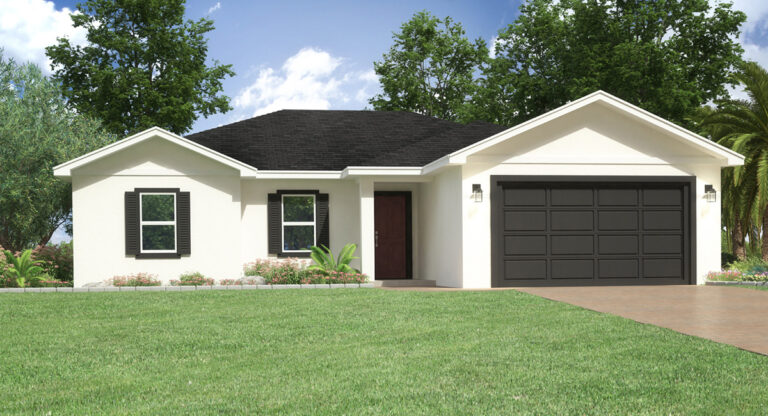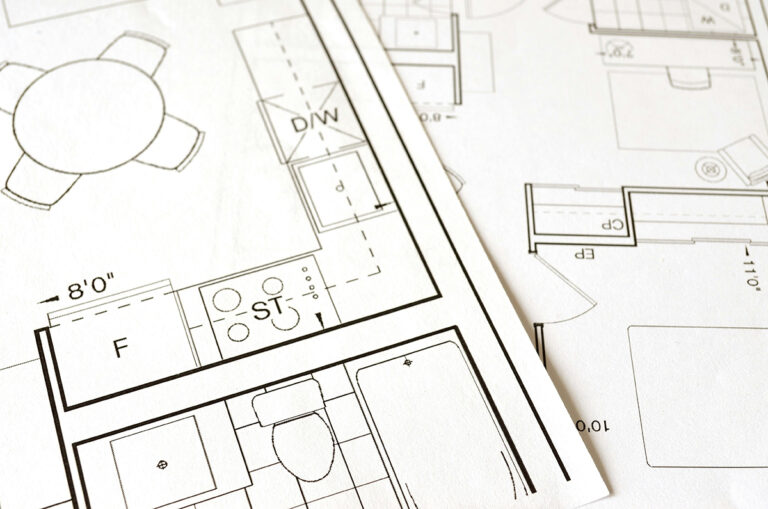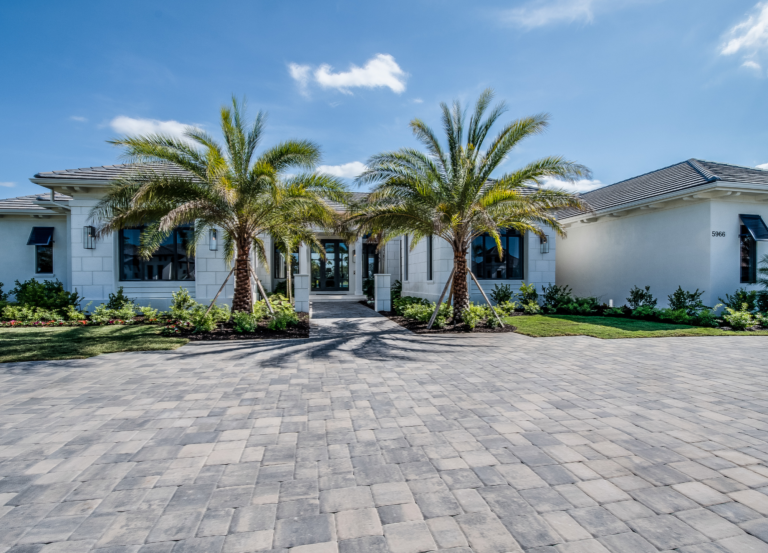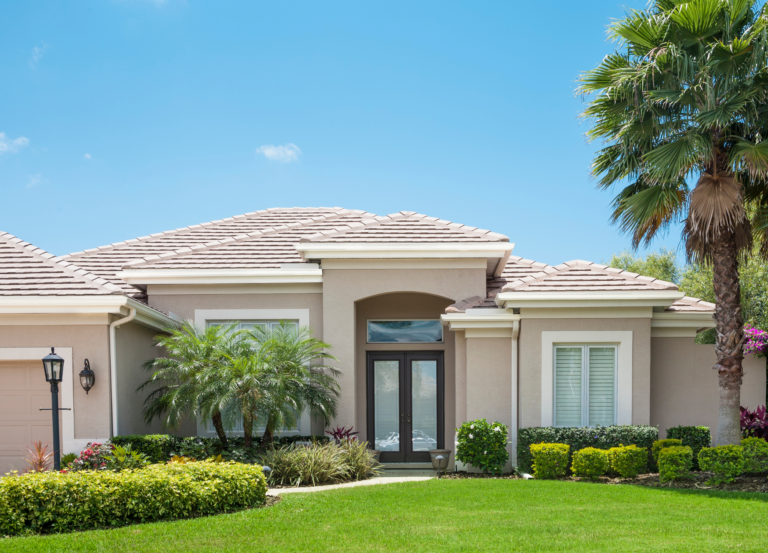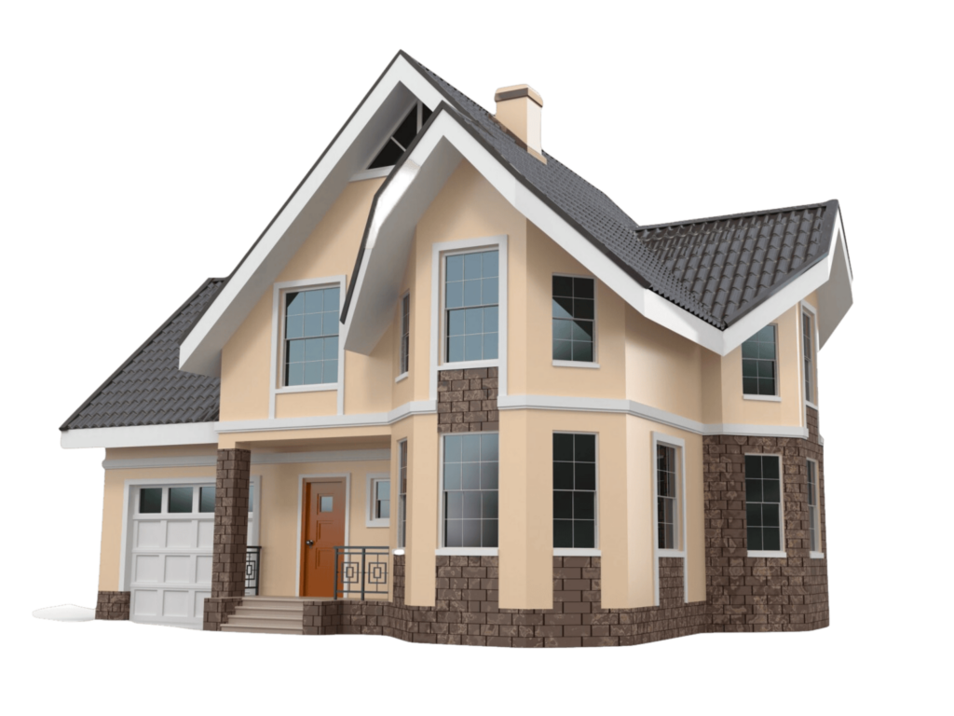Building a House Step by Step: A Guide for Aspiring Homeowners
The dream of building your dream home from the ground up is an aspiration that resonates with many. It’s a monumental project that signals the beginning of a new chapter, the embodiment of personal taste, and the realization of a space uniquely yours. But before the keys are in your hand, there’s a precise sequence of critical steps that must be navigated.
For the aspiring homeowner, understanding the home building process is about more than just following a blueprint. It’s about being part of the journey that transforms ideas into reality, understanding the complexities, and making informed decisions every step of the way. In this comprehensive guide, we explore the sequential journey of home construction, providing insights to demystify the process and empower you for this incredible adventure.
Introduction
Embarking on a home building project can be both exhilarating and daunting. Delving into the process can be complex and there are numerous factors to consider. Whether you’re opting for a turnkey project or a custom design, each stage of construction deserves careful attention. Understanding the sequence not only ensures that you are part of the process but also allows you to appreciate the craftsmanship and care that go into creating a home.
Step 1: Planning and Design
Discovering Your Dream Location
Finding the perfect building site to call home is the cornerstone of the process. The location you select shapes the future value of your custom home, its landscape, and potential zoning restrictions. Local services, commuting routes, and neighborhood amenities all play vital roles. Remember, location is not just about geography; it’s the heart of the lifestyle you envision.
Crafting Your Vision
Choosing your own house plan is the next step toward your dream. This can range from simple online research to engaging a professional architect. Each approach has its merits, but the key is to align the design with your lifestyle, tastes, and budget. Be prepared to compromise as you refine the plan to balance preferences with practicality.
Securing a Construction Loan
Once a suitable location and design are secured, it’s time to get your financing in order. This requires a construction loan, which differs from a traditional mortgage. The process is complex and involves detailed logistics to secure funds for each stage of the build.
Navigating the Paperwork
Obtaining permits and handling regulatory procedures may not be the glamorous part of building a home, but it’s undeniably crucial. Depending on your location, these permits can include zoning approvals, building permits, and health department clearances. Your builder or architect can guide you through this maze, ensuring your home is on the right side of the law from the start.
Step 2: Preparing the Site
Clearing the Canvas
The process begins by clearing your chosen site. This may involve removing trees, rocks, or existing structures. It’s a physical aspect of the process that symbolizes the beginning of your project and must be managed with environmental and aesthetic considerations in mind.
Earth Moves
The land now needs to be sculpted to facilitate construction. Grading levels to establish a proper base for the home is essential. This process essentially creates the foundation of the home, ensuring stability and addressing water drainage concerns.
Connecting the Dots
Utilities are the lifelines of any home, so the next step is to connect your plot to power, water, and sewage lines. This is the first time your home will interact with its surrounding community, and precision is key to ensure future service reliability.
Step 3: Foundation and Framing
Laying the Groundwork
With the site prepared, the next critical step is to add poured concrete for the foundation. From concrete slabs to basements, your home’s starting point needs to be solid. It’s an unseen layer that will support the rest of the home for its lifespan.
The Home Takes Shape
Framing is where your home starts to become visible. This stage erects the skeleton of your house, often using wooden beams to outline the floor plan. It’s where open spaces, room sizes, and even potential structural changes are first realized.
Exterior Walls and Roofing
With the frame in place, exterior walls are installed to enclose the space. This is usually done with a combination of sheathing, insulation, and siding or brickwork. Finally, roofing materials are added to keep your home dry.
House Wrap and Windows
House wrap is a water-resistant barrier that is installed around the exterior walls before windows are added. It helps to improve energy efficiency and protect your home from the elements.
Welcoming Windows and Doors
As the frame takes form, it’s time to welcome natural light and access points into your home. The installation of windows and doors isn’t just about functionality; it’s about the aesthetic and energy efficiency of your future home.
Step 4: Plumbing, Electrical, and HVAC
Interior Walls
Once the exterior walls are up, interior partitions are added to define rooms. This is also the stage where rough-in systems such as plumbing, electrical and HVAC are installed. Taking time to consider the placement of these systems can save you both time and money in the long run.
The Unseen Synergy
Amidst the frame, the first layer of infrastructure takes place. Plumbing rough-ins ensure your home has the capacity to provide water where you need it. Electrical wiring and outlets are strategically placed, setting the stage for your home’s power plan. Meanwhile, HVAC systems are installed to create a climate-controlled oasis.
Outlets, Switches, & Light Fixtures
Electricity may be among the most essential aspects of home comfort. Placing electrical outlets, switches, and fixtures in the right locations reflects a thoughtful approach to everyday living. It’s a balance between necessity and aesthetics, ensuring your home is as functional as it is beautiful.
Climate Comfort and Control
Heating, ventilation, and air conditioning systems are installed throughout your home to maintain comfortable room temperatures year-round. This integrated approach to HVAC is vital for your home’s livability, particularly in areas with extreme weather conditions.
Step 5: Interior and Exterior Finishes
Insulating Your World
Insulation is a home’s thermal barrier, ensuring that the temperature inside remains consistent and energy costs remain predictable. The installation of insulation marks the beginning of the home’s transformation from a structure into a living space.
The Face of Your Home
Exterior finishes, from siding to brickwork, define your home’s curb appeal. They protect against the elements and add character. Meanwhile, the roof completes the shell, providing shelter and contributing to the home’s aesthetic profile.
The Indoor Symphony
Flooring, painting, and trim are the final strokes of the great indoor symphony. These details tie the interior together, reflecting your personal style, and provide the canvas for furniture and decor to tell the story of your home.
Step 6: Fixtures and Appliances
Culinary and Comfort Corners
Now is the time to personalize your home with fixtures and appliances. Kitchen and bathroom fittings are installed, turning these functional spaces into hubs of your home life. Appliances are connected, transforming empty spaces into living, breathing centers of your daily routine.
Let There Be Light
Lighting fixtures illuminate and add ambiance to your living spaces. From the warm glow of a bedside lamp to the brilliance of kitchen task lighting, each fixture enhances the functionality and mood of your home.
The Loom of Life
Window treatments and other textiles provide privacy, regulate light, and add softness to your spaces. Choices here reflect personal style and can elevate the design to create cozy, inviting environments.
Step 7: Final Touches and Final Inspection
Polishing the Edges
This stage refines the project with detailed touches that often go unnoticed but are integral to the overall quality. From paint touch-ups to ensuring everything is operational, it’s about the final check that everything is just right.
Inspection and Validation
Before you call it home, a series of inspections will take place to ensure that your home is constructed to code and ready for occupation. This is not only a legal requirement but also offers peace of mind that every aspect of your home has been professionally scrutinized.
Final Walk Through
The final step is a walk-through of your new home with your builder. During this time, you should carefully examine your entire house, and point out any concerns or requests for adjustments to be made. It’s also an opportunity to learn about the systems in your home and ask any questions you may have before settling into your new space.
The Key to Your Kingdom
With inspections passed, the final step is obtaining a certificate of occupancy. This document declares that your home is officially ready for you to move in and that it complies with all building and safety regulations. It’s the key to unlock the doors to your new life.
Custom Home Builders in Palm Bay, FL
Price Family Homes is proud to offer custom home building services in Palm Bay, FL. Our team of experienced and dedicated professionals will work with you every step of the way, from site preparation to bathroom fixtures, in order to turn your dream home into a reality. With attention to detail and top-quality craftsmanship, we are committed to creating homes that exceed expectations and provide comfort for years to come.
Frequently Asked Questions
What is the average construction timeline of a new house?
The average construction timeline for a new house can typically range from about 6 to 12 months, depending on a variety of factors including weather, builder schedules, and complexity of the home design. Generally, builders estimate the construction time by per square foot, which can provide a more tailored prediction based on the house’s size. However, unforeseen challenges such as weather conditions, permit delays, or changes in design preferences can delay construction. It is crucial for homeowners to stay in regular communication with their builders to monitor progress and address any potential delays promptly.

